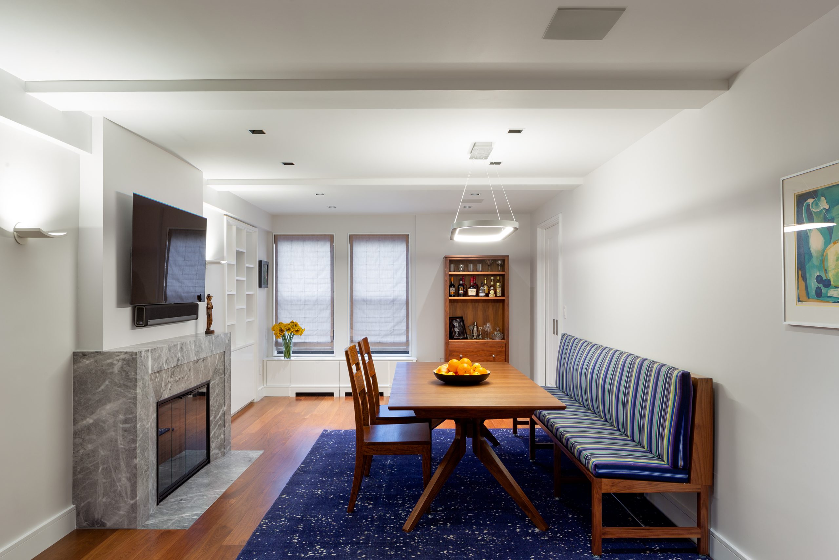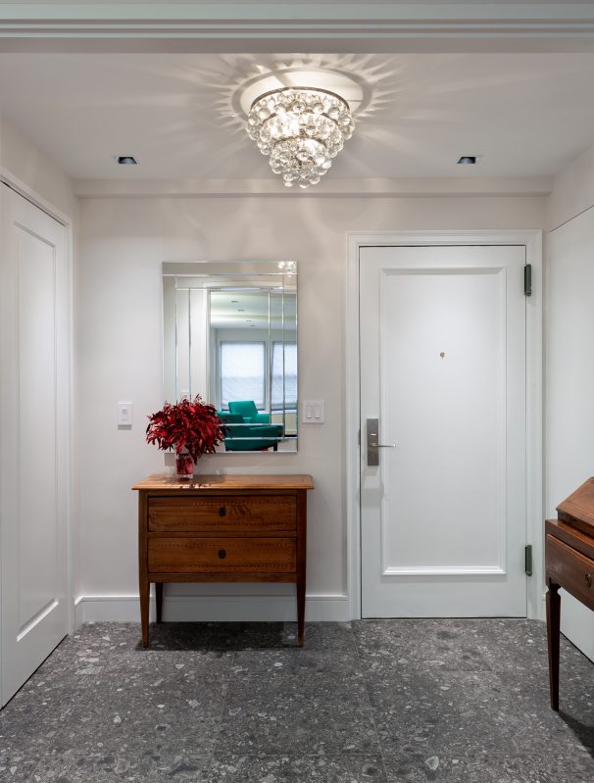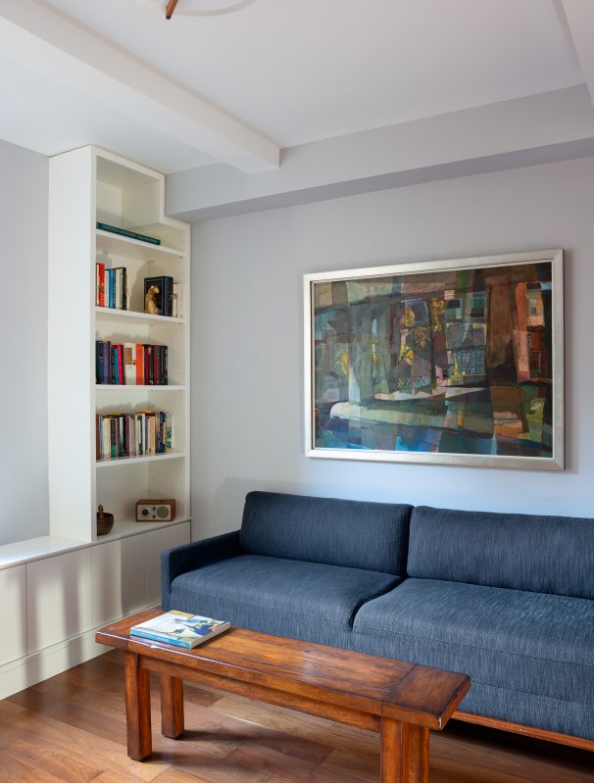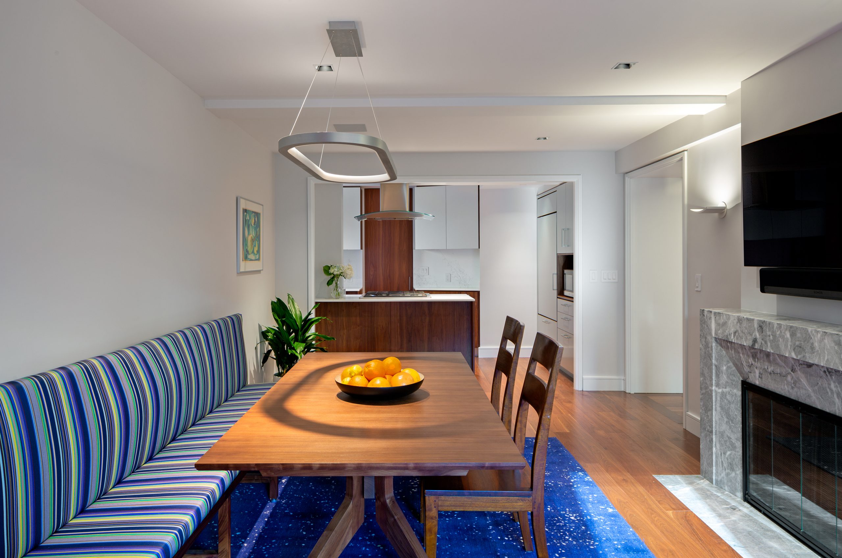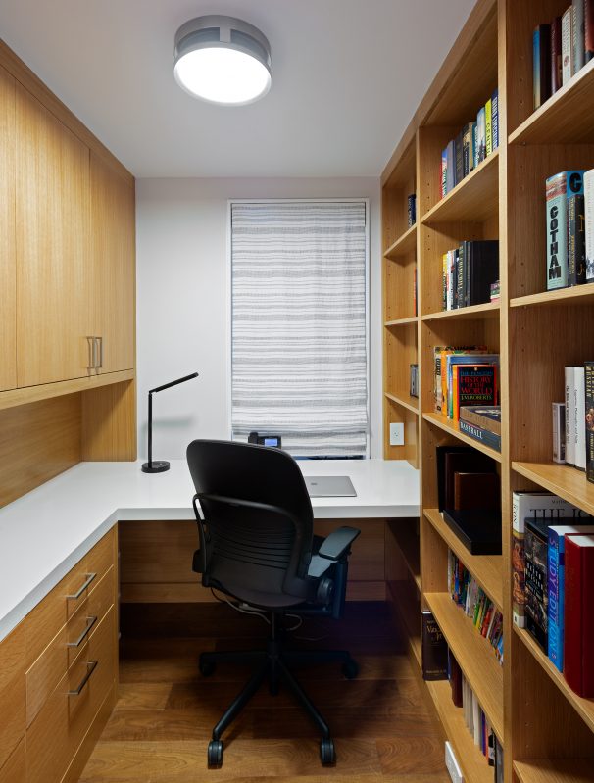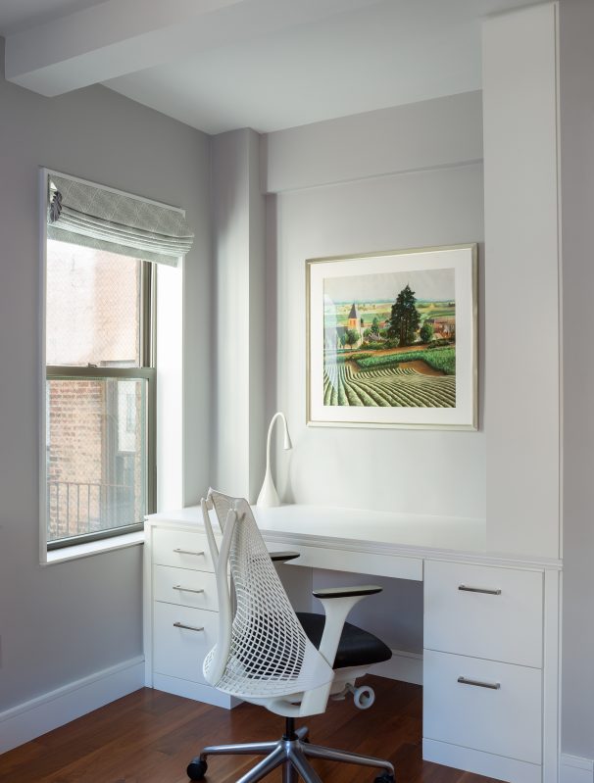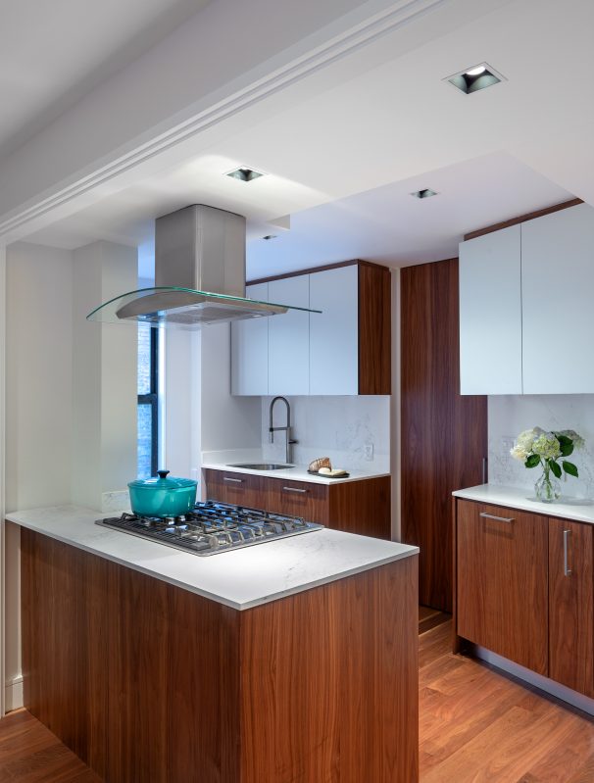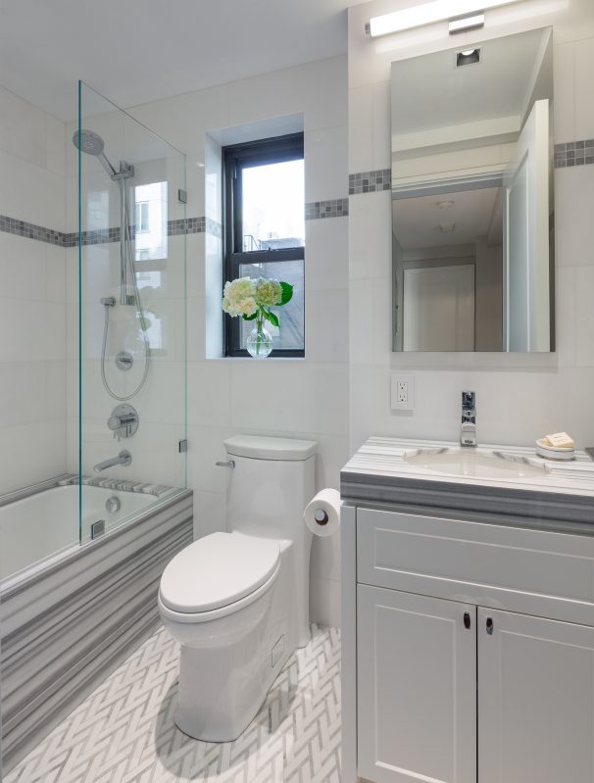This Upper East Side apartment renovation project combined the client’s existing two-bedroom unit with the adjacent one-bedroom unit to create a spacious three-bedroom apartment. The space includes large living, dining and family rooms, two home offices, and fully updated kitchens and bathrooms. Sleek appliances and refined materials create a space that is both sophisticated and practical. Colorful furniture and geometric patterns balance the white walls of the apartment. Accessibility was a priority for the client and is reflected in the expanded entry foyer and large primary bathroom. In addition, the client wanted to have room to host and entertain.
“I wanted to have a place where I could gather, a space for my family to come,” noted the client. “As I tried to envision life down the road, it was a priority to have separate wings for family and guests.”
The kitchen features custom Henry Built cabinetry and top-line appliances. A curved vented exhaust hood anchors the kitchen and is a focal point of the space.
Adding to the modern yet classic atmosphere of the home are two wood-burning fireplaces fitted with custom marble mantles, a unique feature in any New York City apartment.
Decorating: Lea Frank
Photography: Bilyana Dimitrova
