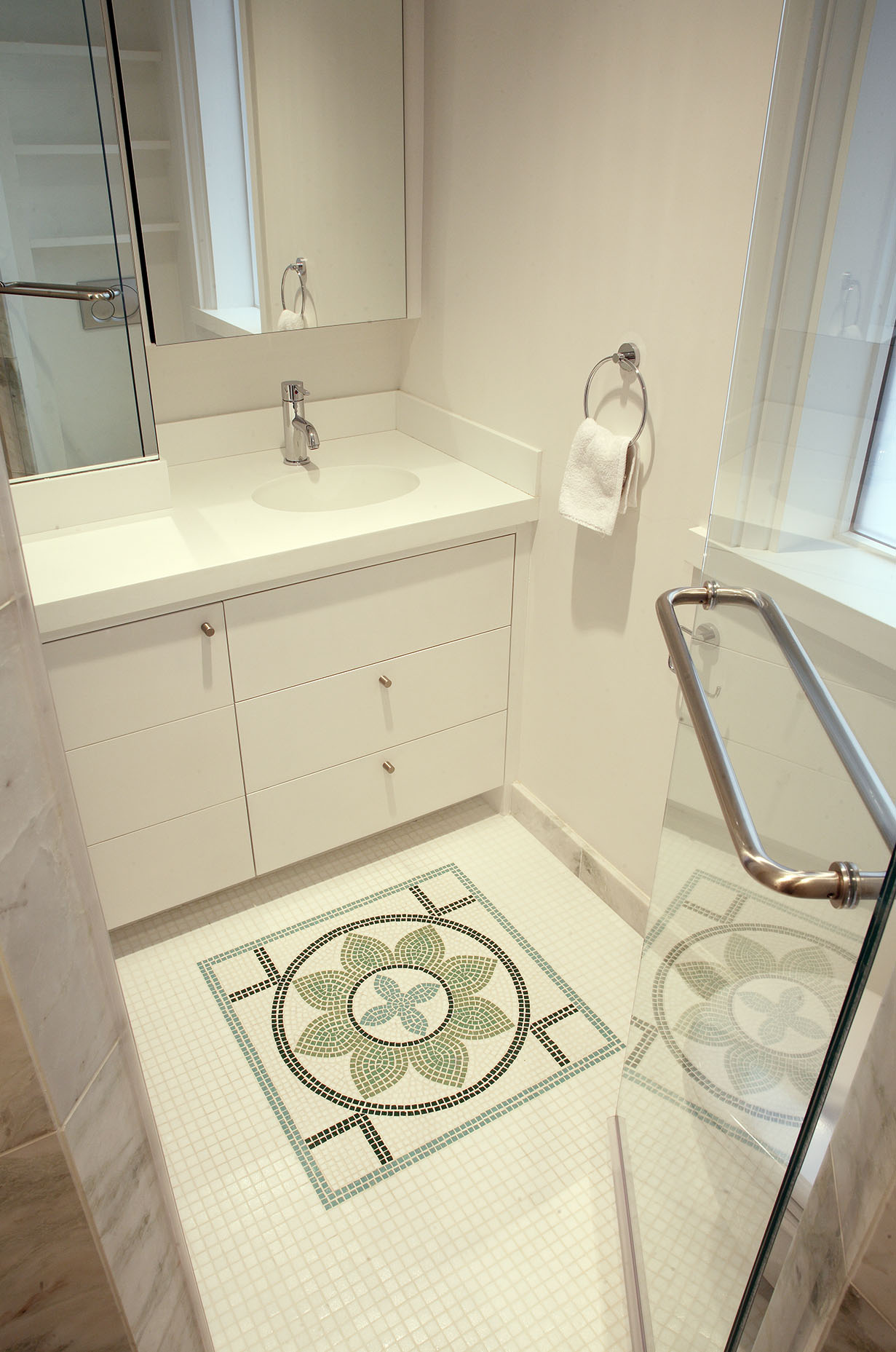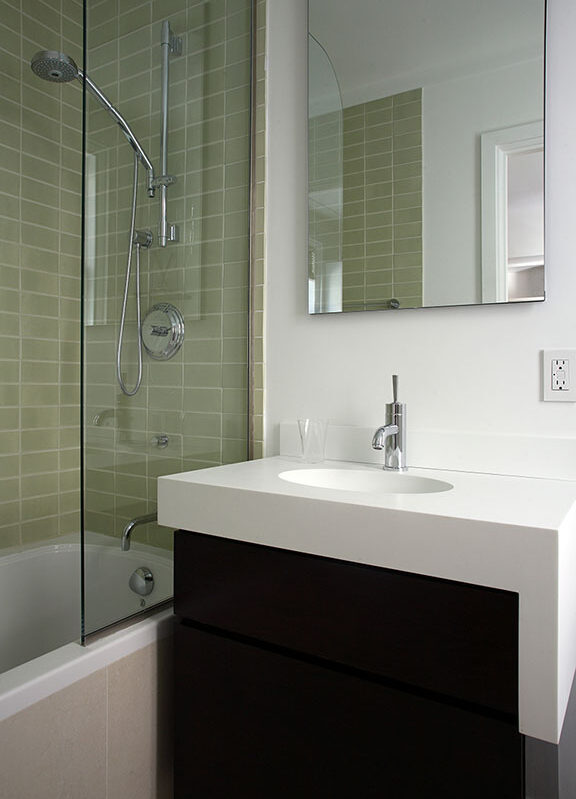This update to an existing pre-war apartment on Manhattan’s Upper West Side combines the owner’s modern taste with original details of the 1926 building. The kitchen, dining room and living room are connected by a series of framed openings, defining each space while preserving flow between them. New baseboards, window moldings and door frames were designed as a contemporary, geometric interpretation of the pre-war style. The bathrooms are an oasis in the hustle of the city. The kitchen was redesigned to accommodate the needs of a kosher kitchen, and a large central island unifies the space that was originally split by a structural column and roof drain; it has become the cozy heart of the home. The clients were committed to sustainability, reflected in dual flush toilets that conserve water, compact fluorescent light bulbs throughout the apartment, and ceiling fans.
Photography: Andrew Garn






