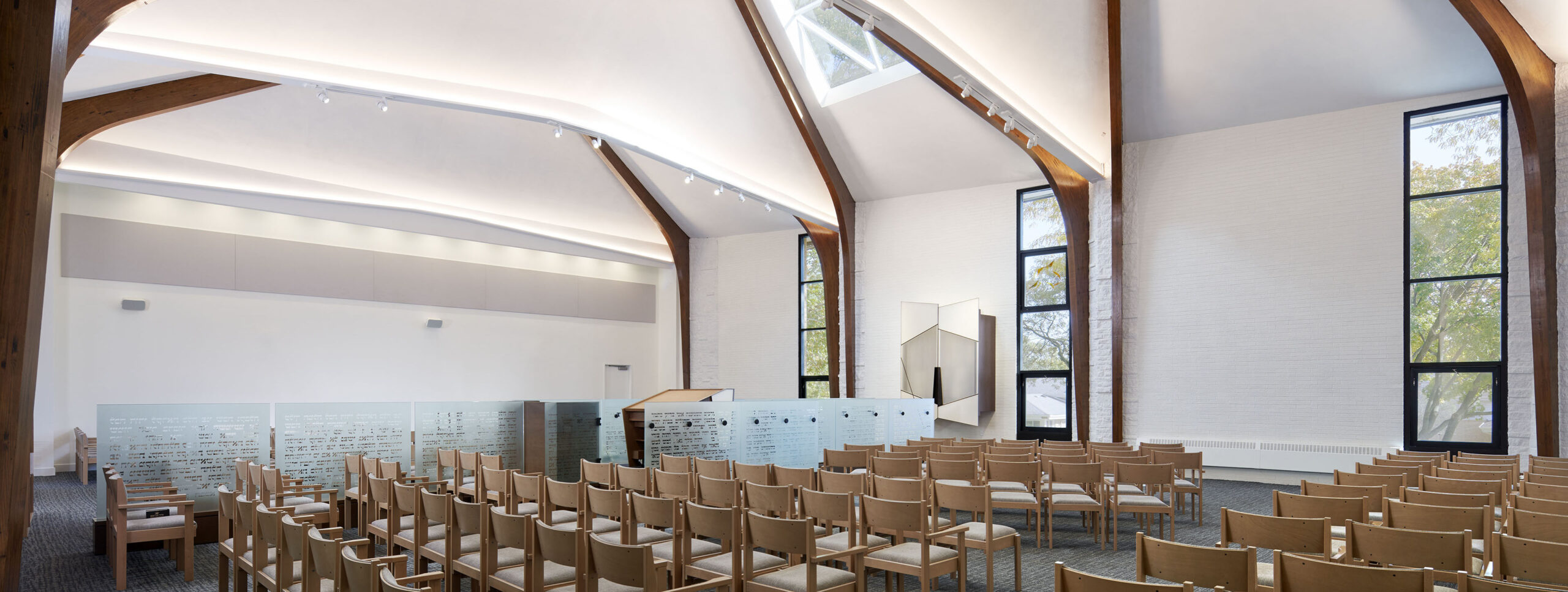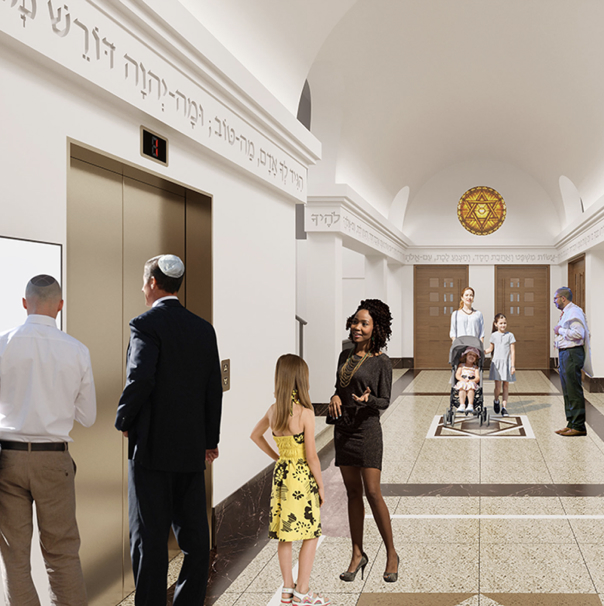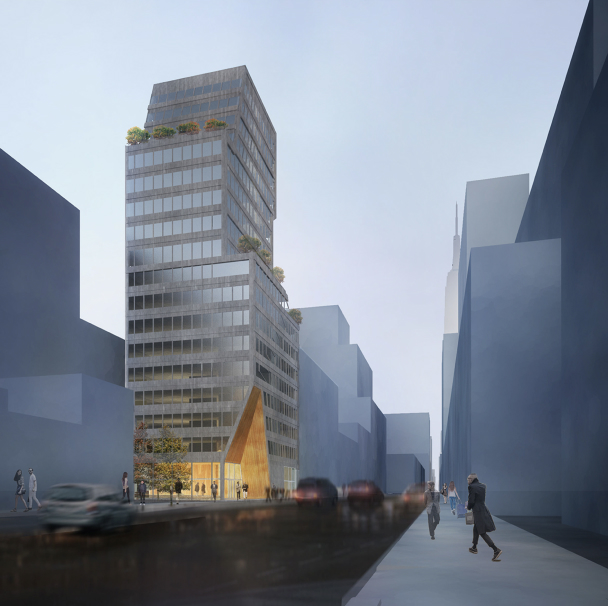
Synagogues
As a synagogue design architect, we focus on both synagogue renovation design and new construction. We can design new synagogue buildings and have extensive experience of synagogue renovations for many different building styles.
We will provide:
– A unique, beautiful and functional synagogue design, which will transform your space and communal experience and spiritual worship
– Assistance in the creation of a realistic budget for your new synagogue building or synagogue renovation and work alongside you during the process
– Guidance with creating and updating the schedule for the design phase, approval process and construction of the building or interior renovation
– Plans and photo-realistic 3D renderings to communicate the synagogue design and support the fundraising efforts for the building
– Presentations of the new synagogue design or synagogue renovation design to the various committees involved, the board as well as the congregation at large
Studio ST Architects is a boutique architectural firm that specializes in synagogue design; we design and construct new synagogue buildings and places of worship. We are also synagogue renovation architects who have a deep understanding of the challenges and opportunities of synagogue renovation design and working within existing buildings. We would love to share our knowledge and experience with your community.
Designing new synagogue buildings or renovating existing synagogue buildings are complex and unique projects and we know that clients want to work with architects who understand how a synagogue is designed. Building, finance, and fundraising committees feel they do not have the information they need to manage the process. They do not know what the project will cost, how long it will take and what consultants need to be hired. As synagogue design architects and synagogue renovation architects, Studio ST understands these frustrations and have successfully worked on similar projects.
We understand that building a synagogue is a unique project. The best synagogue architecture requires balancing of the community’s needs, a fixed and often tight budget, and scheduling constraints that depend on the holidays and other communal commitments. We know that each congregation has its own prayer practice and denominational affiliation.
At Studio ST Architects, we understand these needs and have decades of experience working with Orthodox, Conservative, Reform, and Renewal communities. We understand the nuanced differences in styles and services. We have worked closely with Rabbis, the board of trustees, and the lay lead volunteer committees on synagogue designs to create sanctuaries that fit each Kehilah, including unique designs for the ark (aron), reading table (bemah), lectern (amud), eternal light (ner tamid) and mechitza partition.
We have gained extensive experience in designing various security systems such as lockdown systems, forced entry resistant doors and man-trap vestibules to ensure synagogues are safe and secure from attacks while keeping these places of worship open and inviting.
We believe that outstanding synagogue design awards a meaningful, spiritual quality to the space. Therefore it is important to balance an experience of personal, intimate spirituality with a sense of a shared communal prayer (Teffila Betzibur), incorporating uplifting beauty with an ethical commitment to accessibility and sustainability.


