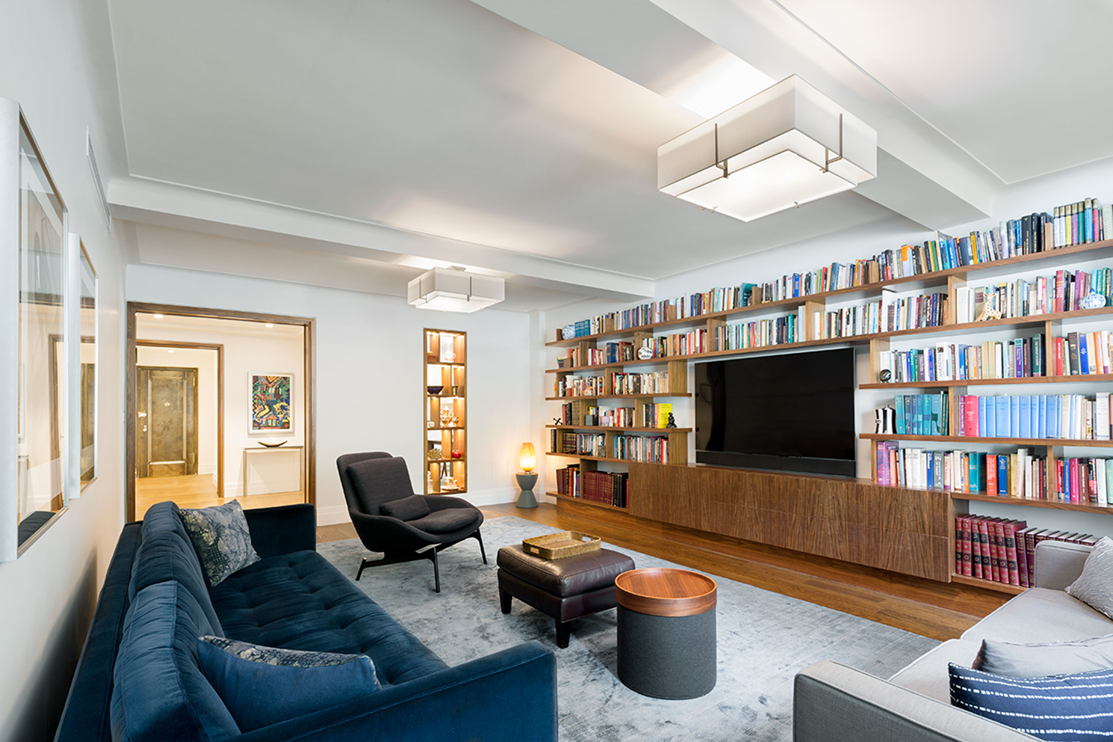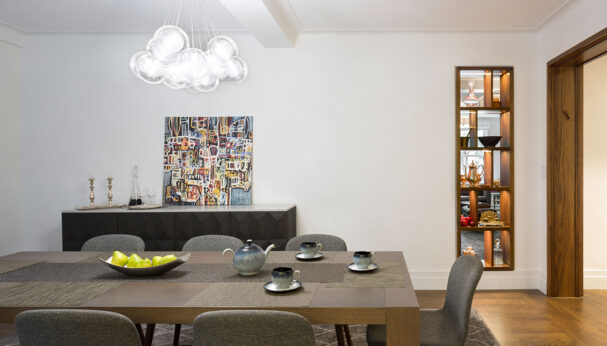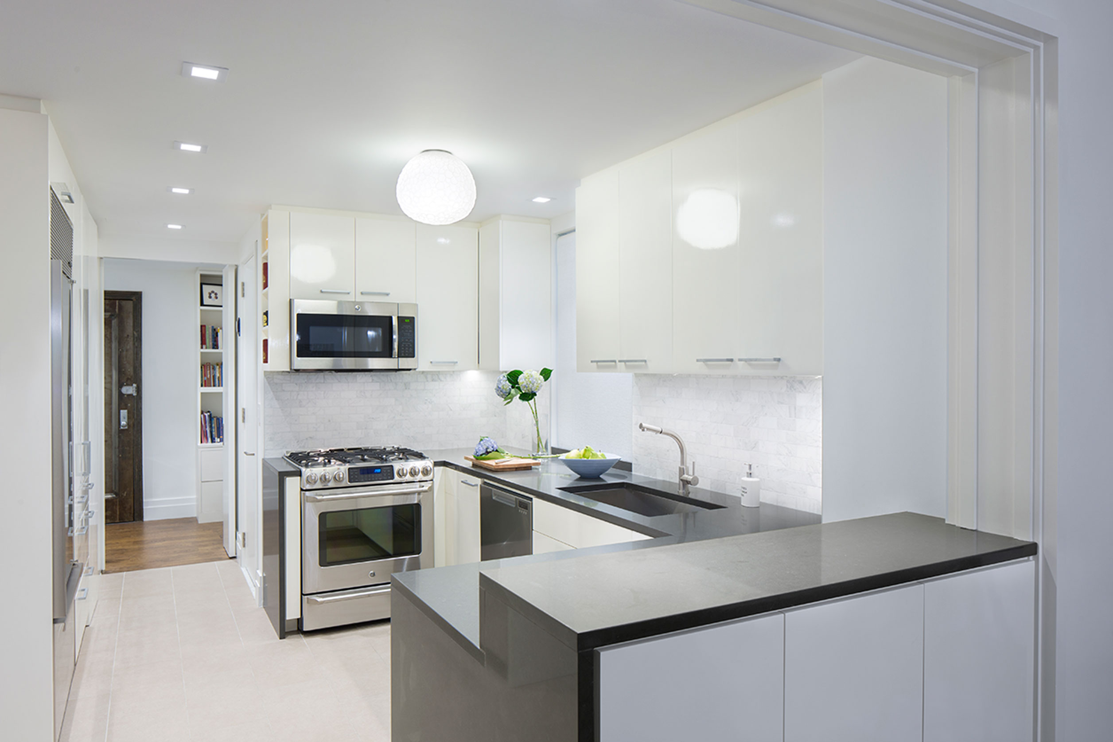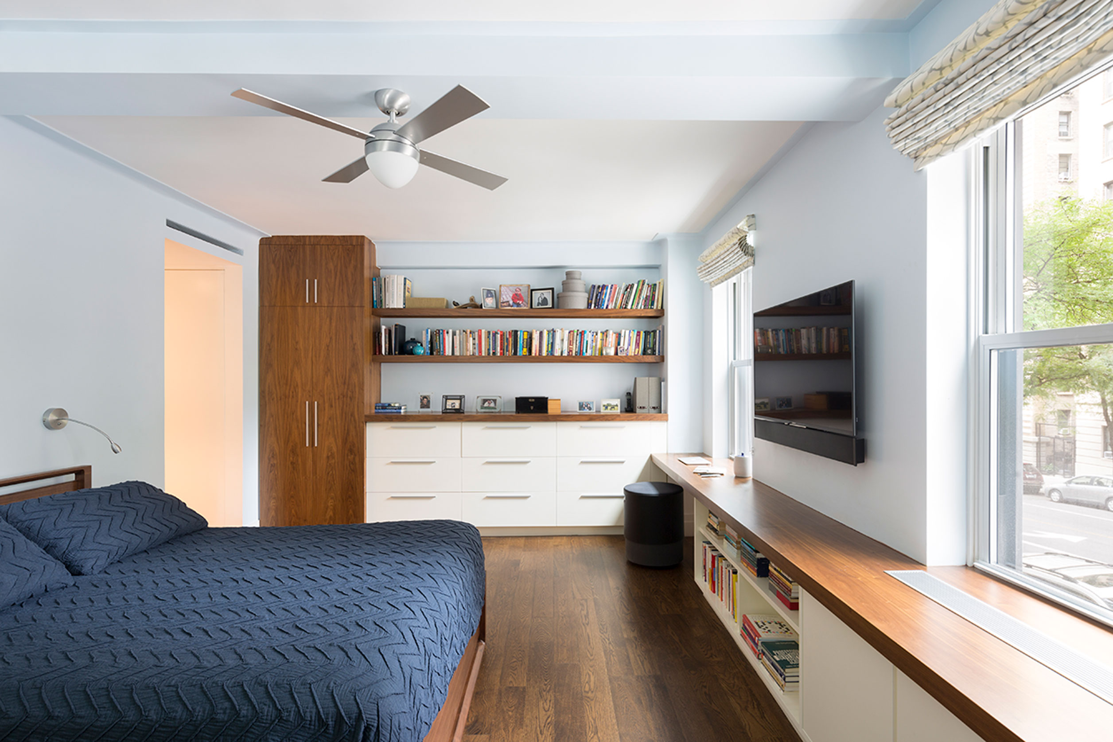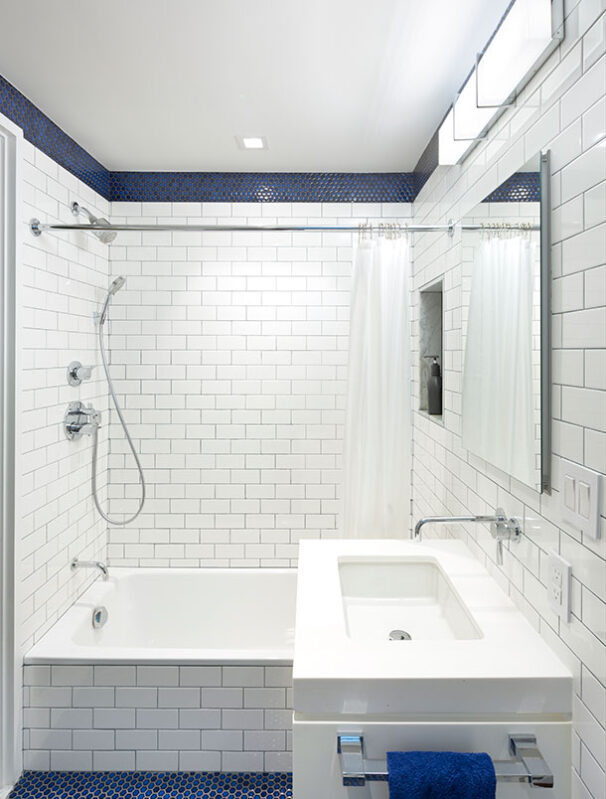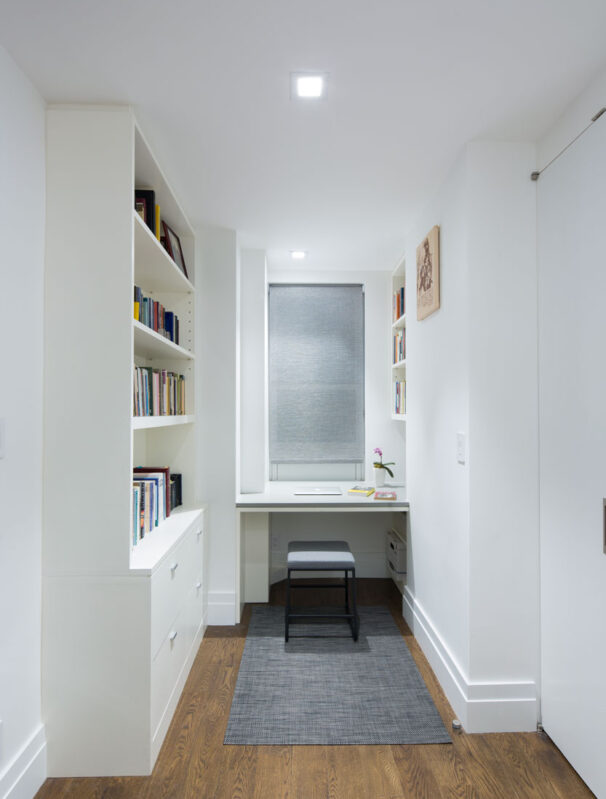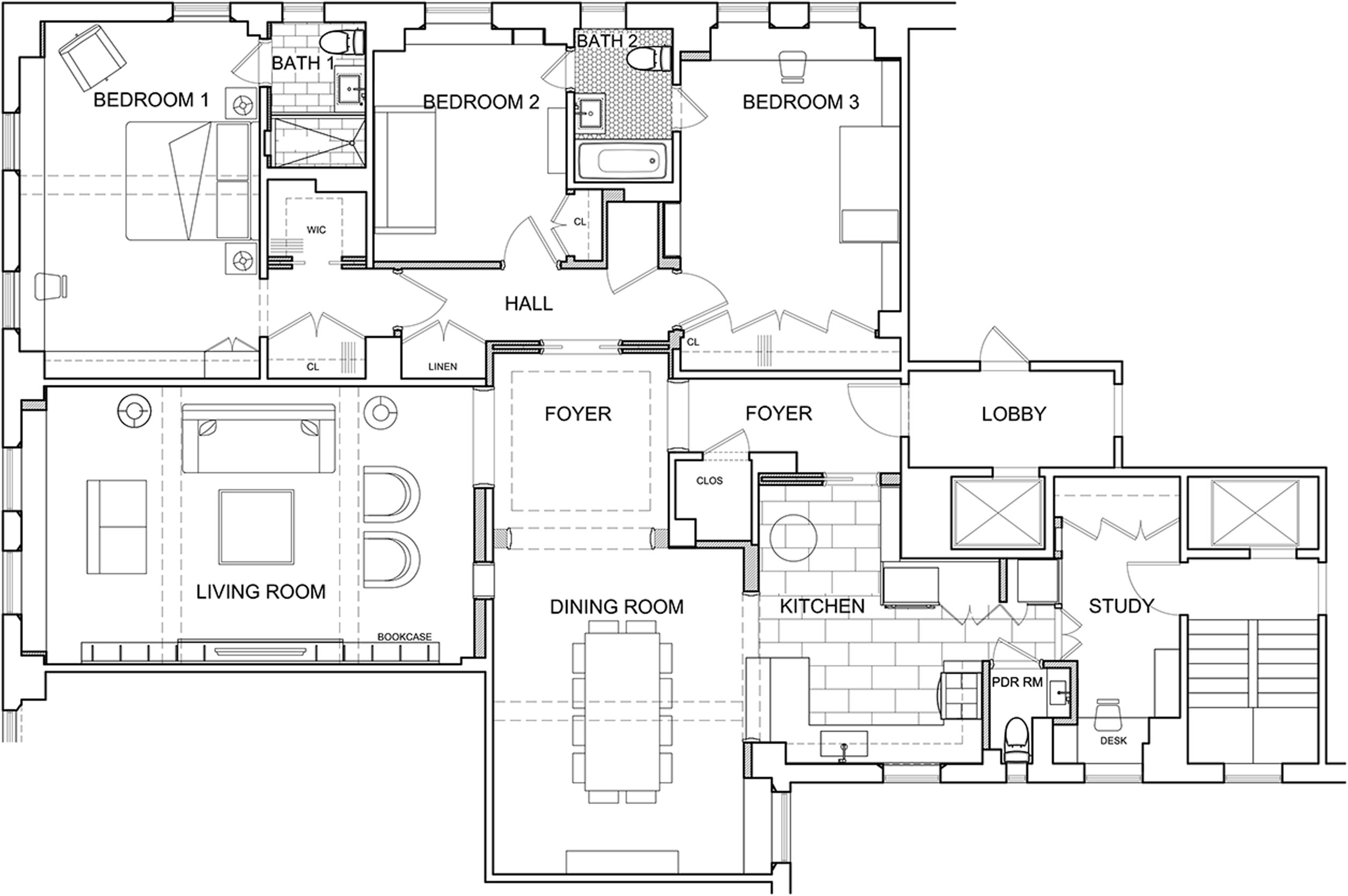800 WEA
West End Ave
New York, NY
This 2,000-square-feet gut renovation turned a pre-war apartment into a clean, modern residence for a family of three, while preserving its prewar features, such large generous rooms, tall baseboards and ceiling beams.
The entry foyer becomes a central node that both separates and connects the dining room, living room, and bedroom areas through a series of large walnut open door frames, creating an airy, free-flowing layout. A small bookcase slot provides a visual connection between the dining and living rooms.
Photography: Bilyana Dimitrova
