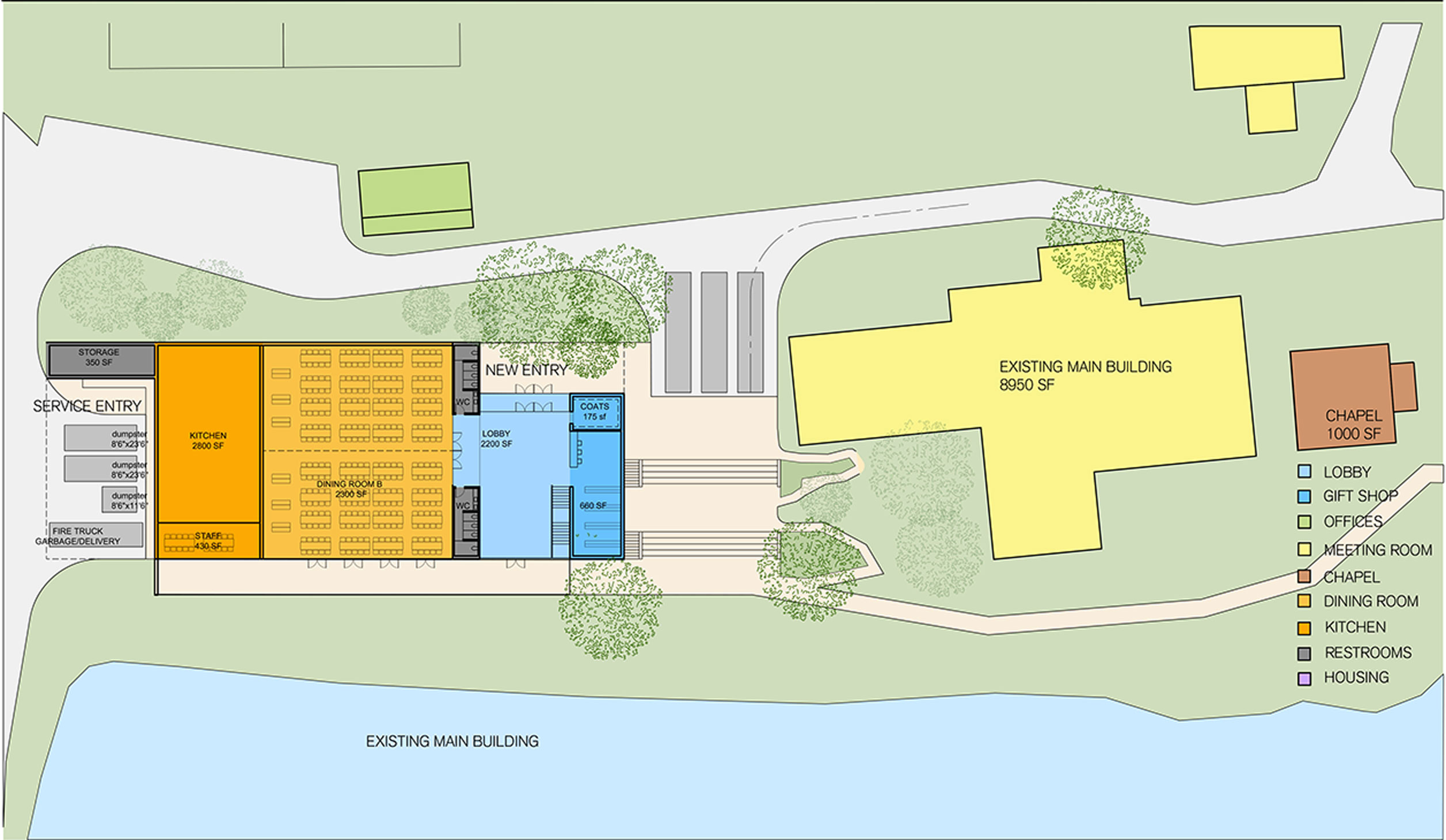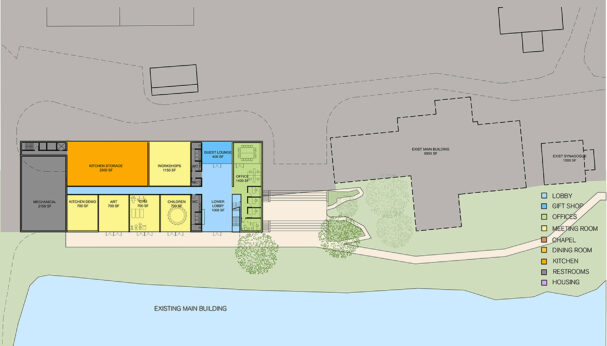The proposal for the Isabella Freedman Jewish Retreat Center creates an inviting welcoming center by restructuring the existing main building and creating a new neighboring, complimentary building. By reorganizing the circulation in the existing main building, visitors no longer walk through rooms in order to access adjacent spaces, thus preventing the interruption of ongoing activities. This renovated main building adds a new entry and lobby, meeting rooms, offices and gift shop to the great room, lounge, and bathrooms. The new entry is demarcated by a protruding volume clad in natural wood siding, making it easy for visitors to find and access. A new building next to the existing main building contains the relocated enlarged dining hall and kitchen, both of which play a vital programmatic role to the retreat center, which focuses on sustainability and farming.








