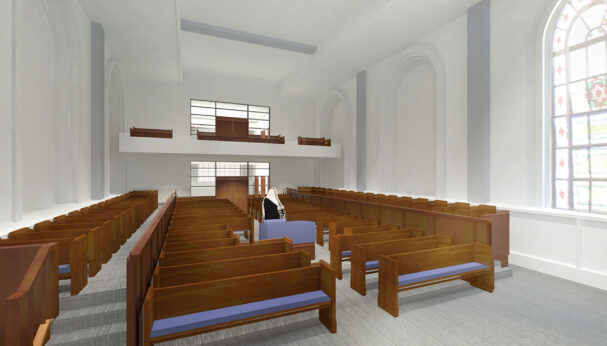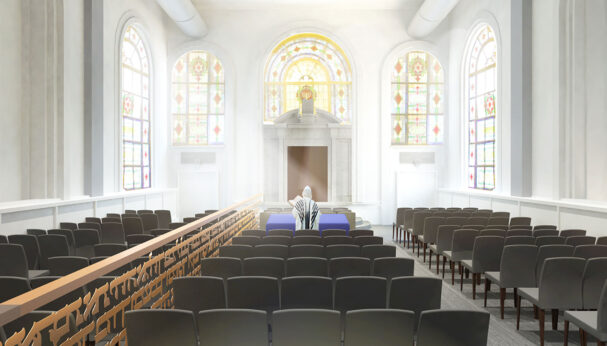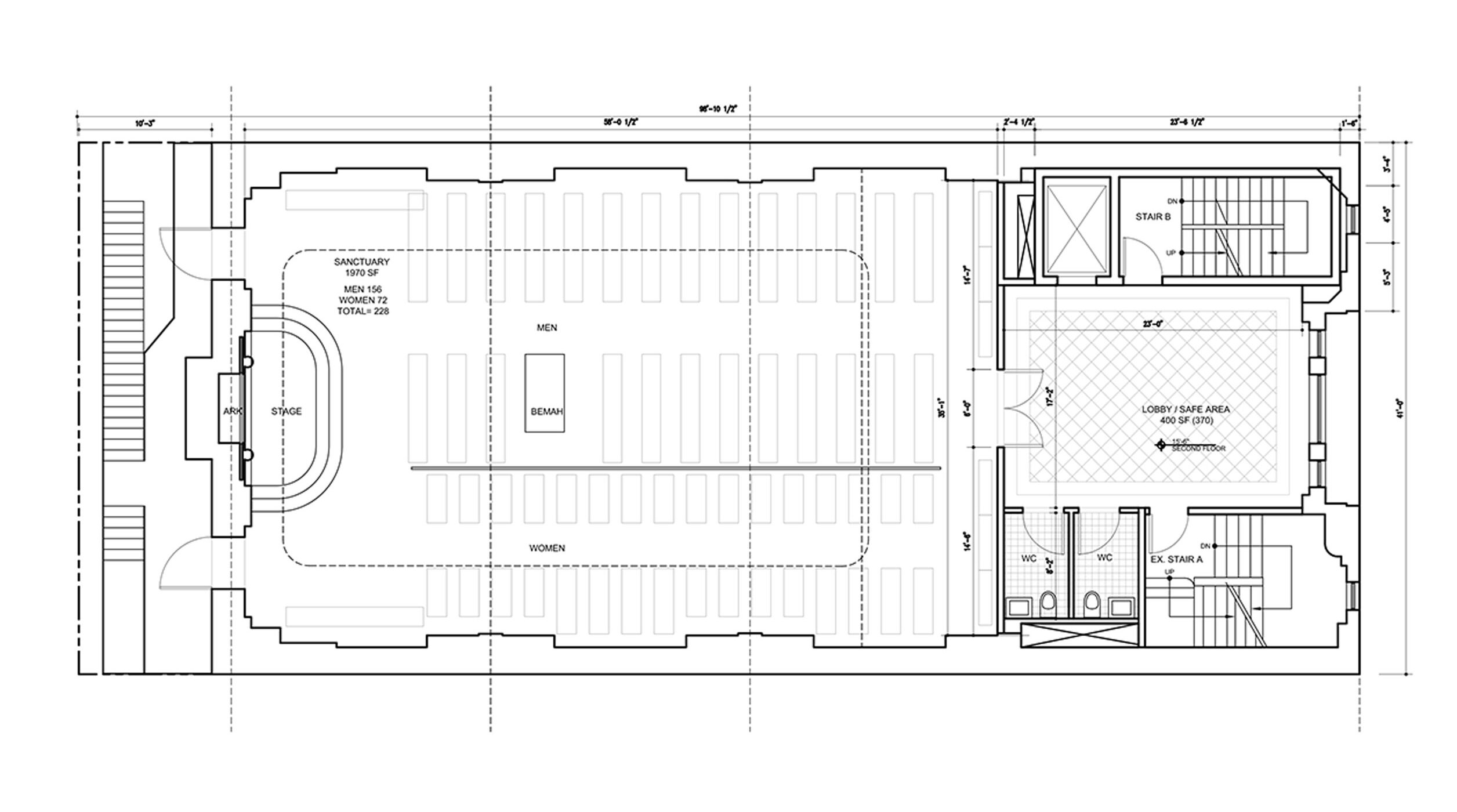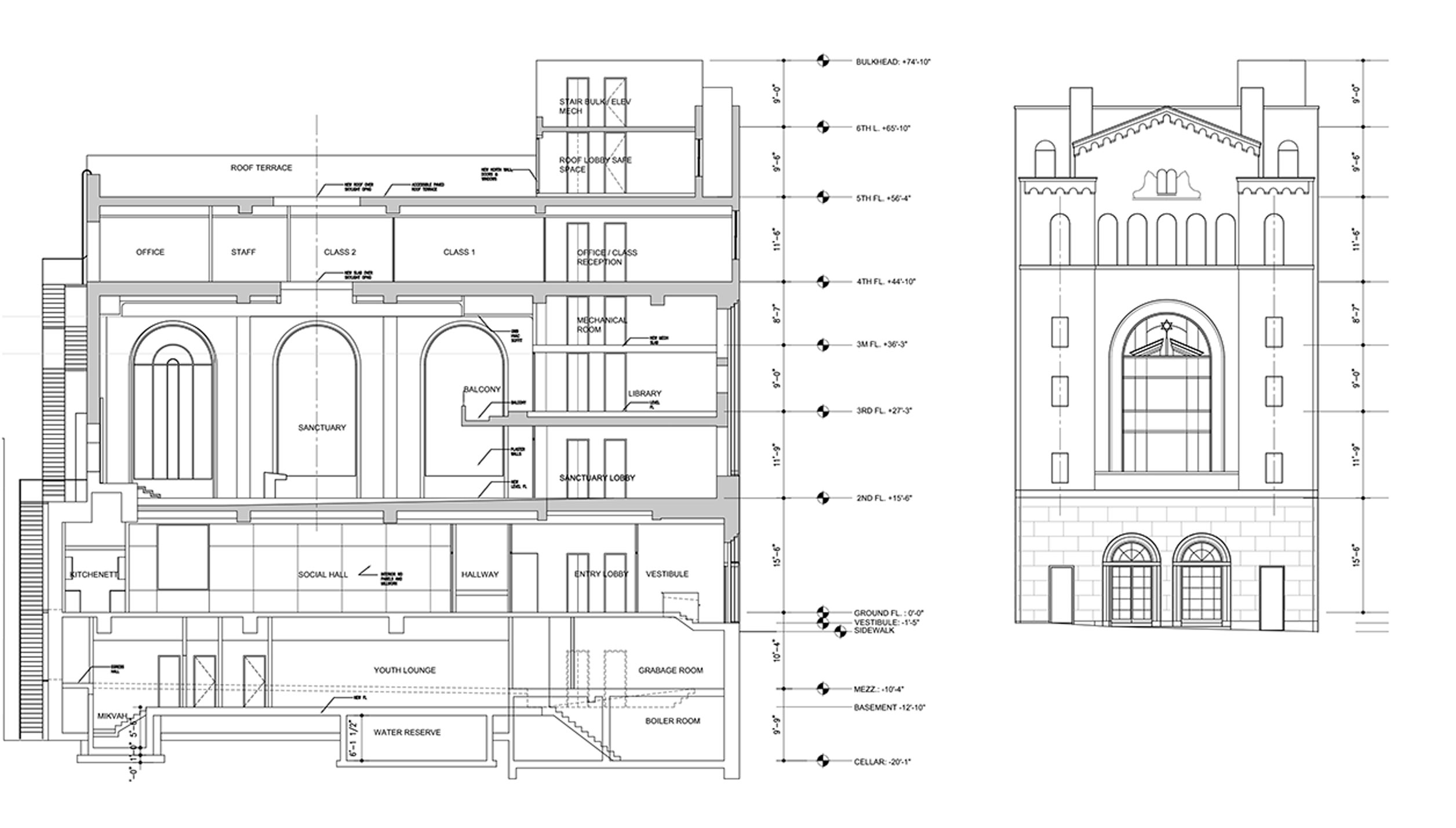The proposal for the Hudson Yards Synagogue provides 21st century updates to the 1925 building. In order to make the building more accessible and inclusive, new bathrooms were added on all publicly accessible floors, and an elevator was introduced to the six-story building. The basement level transformed into an area with a youth lounge, kitchen, and mikvah–a pool used to cleanse oneself to achieve ritual purity. The ground floor includes an enlarged lobby, a coat room, and a flexible social hall; while on the second floor, the reconfigured sanctuary is accompanied by a larger lobby. While a portion of the third floor remains balcony seating for the sanctuary, a part of it is reimagined as a library. The fourth floor is dedicated to offices and classrooms with a reception area, pantry, and meeting room. Studio ST proposed an addition of a sixth floor to the original five-story building in order to accommodate a generous apartment for the rabbi on the fifth floor and a community roof terrace on the sixth floor.





