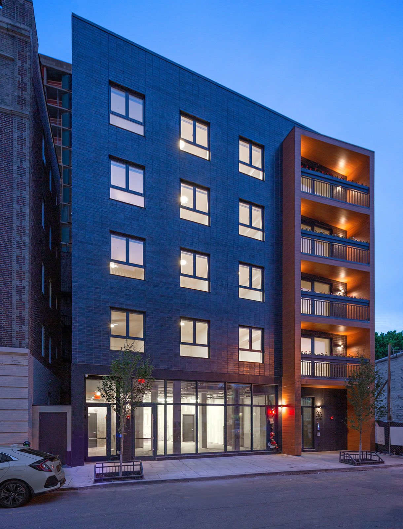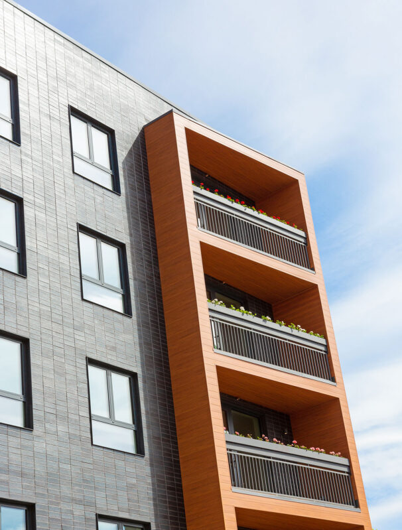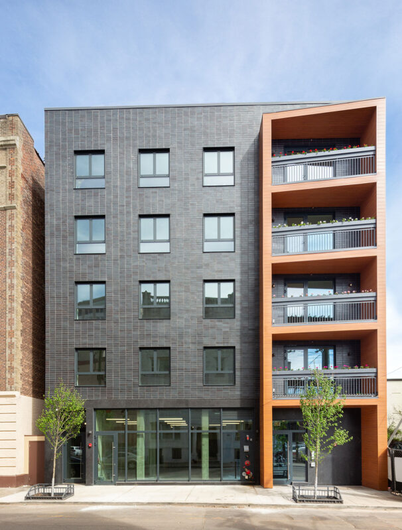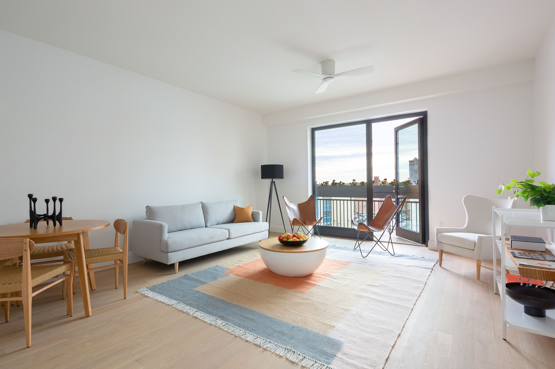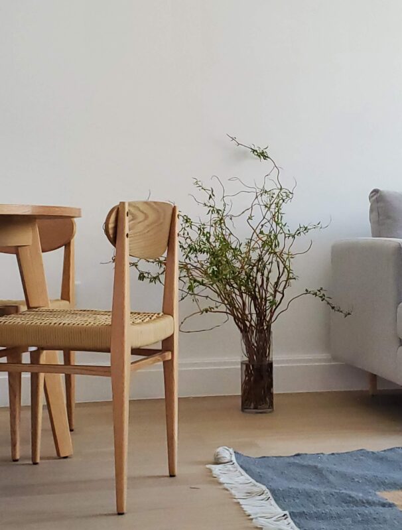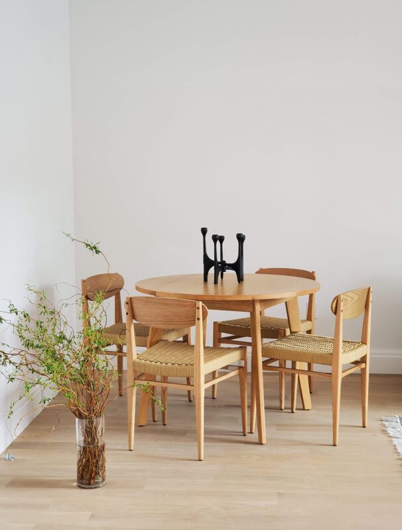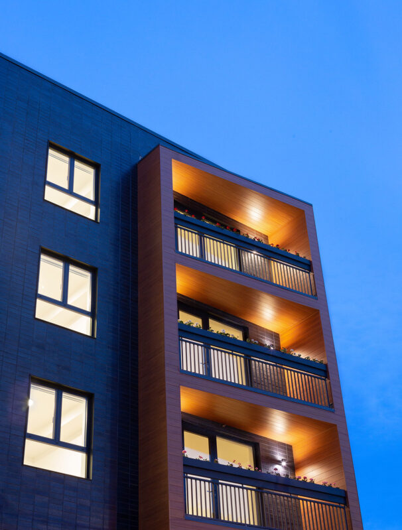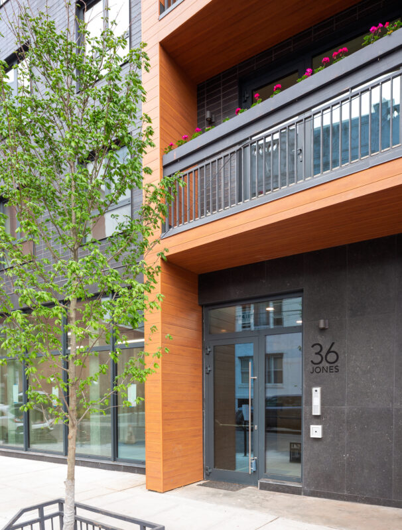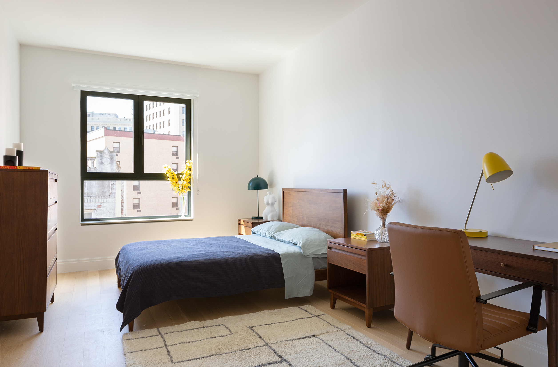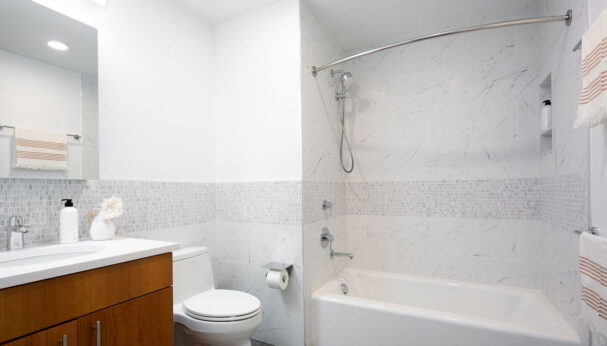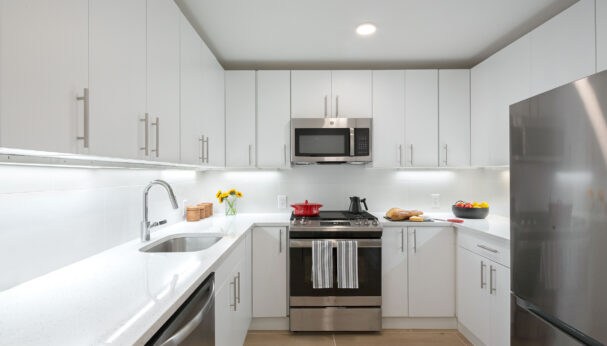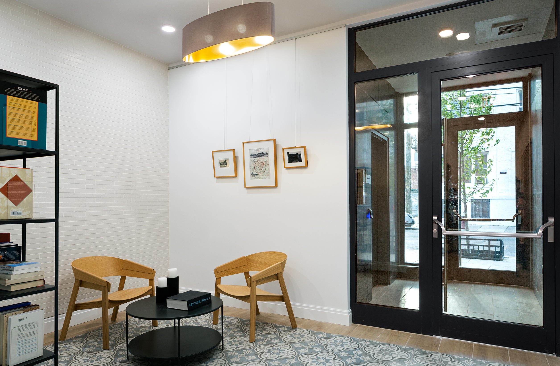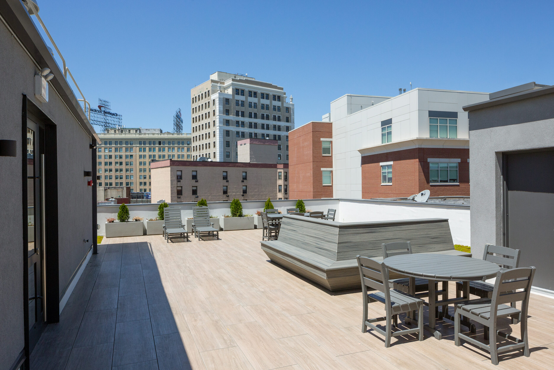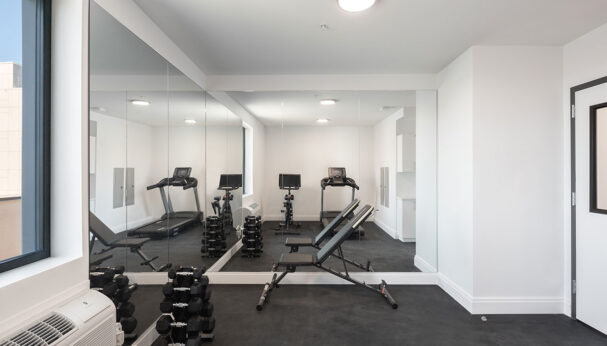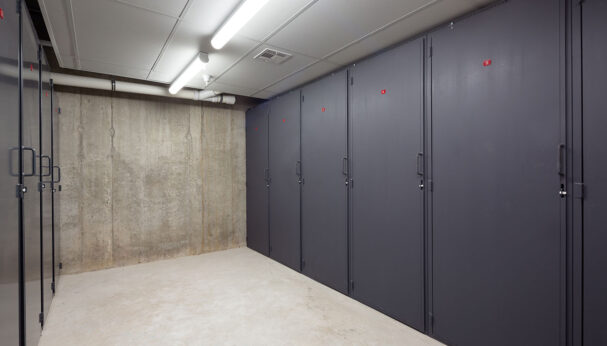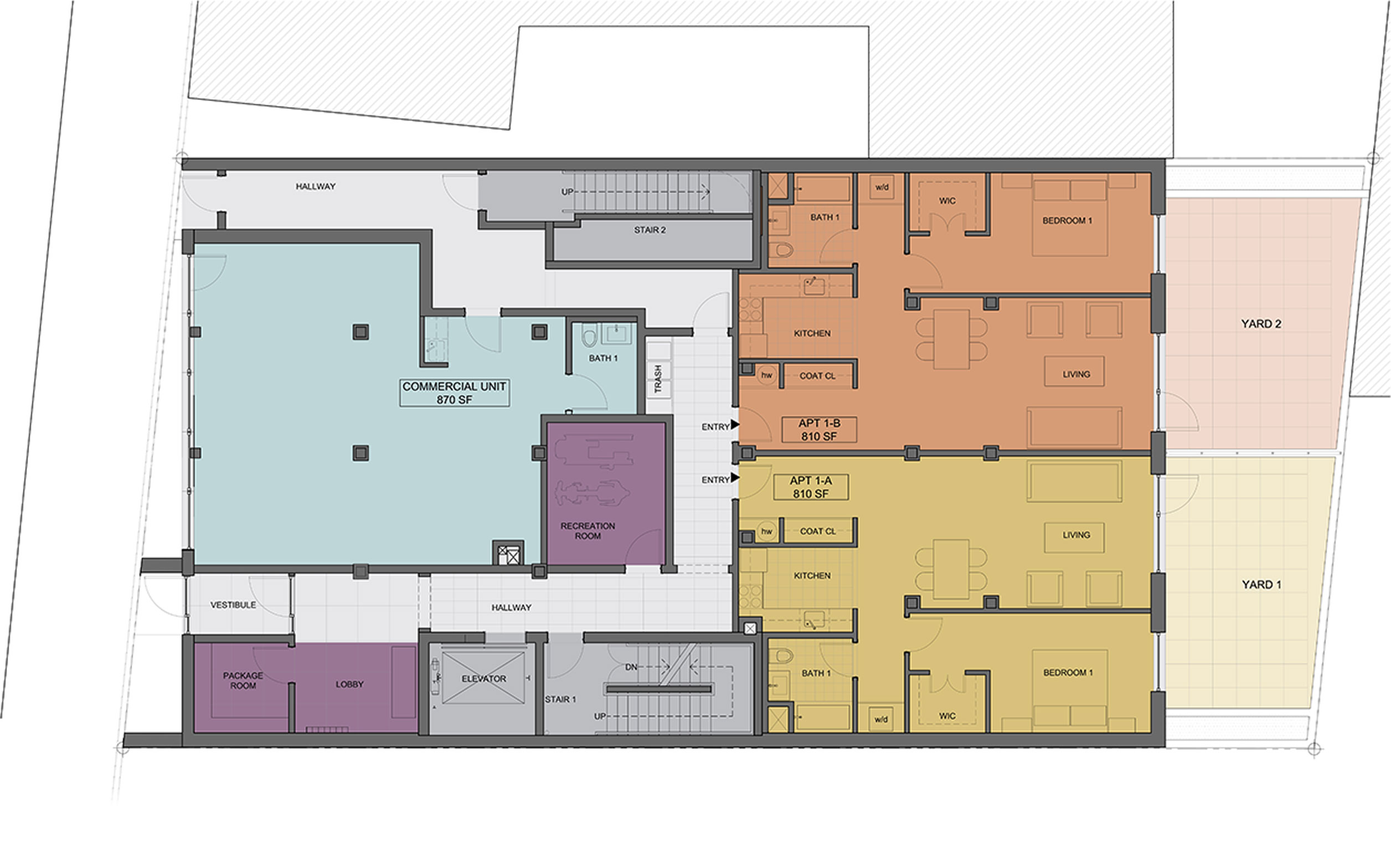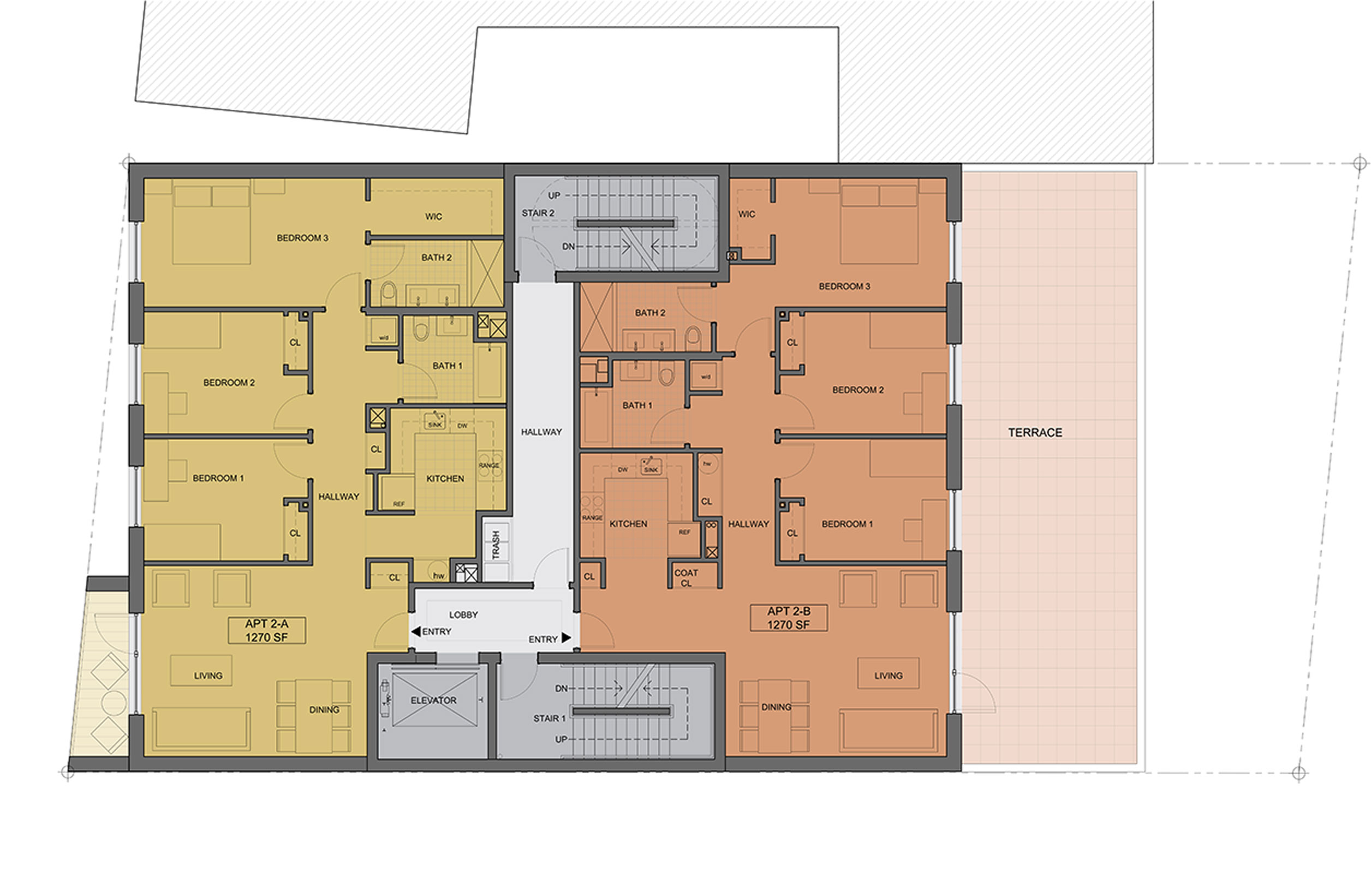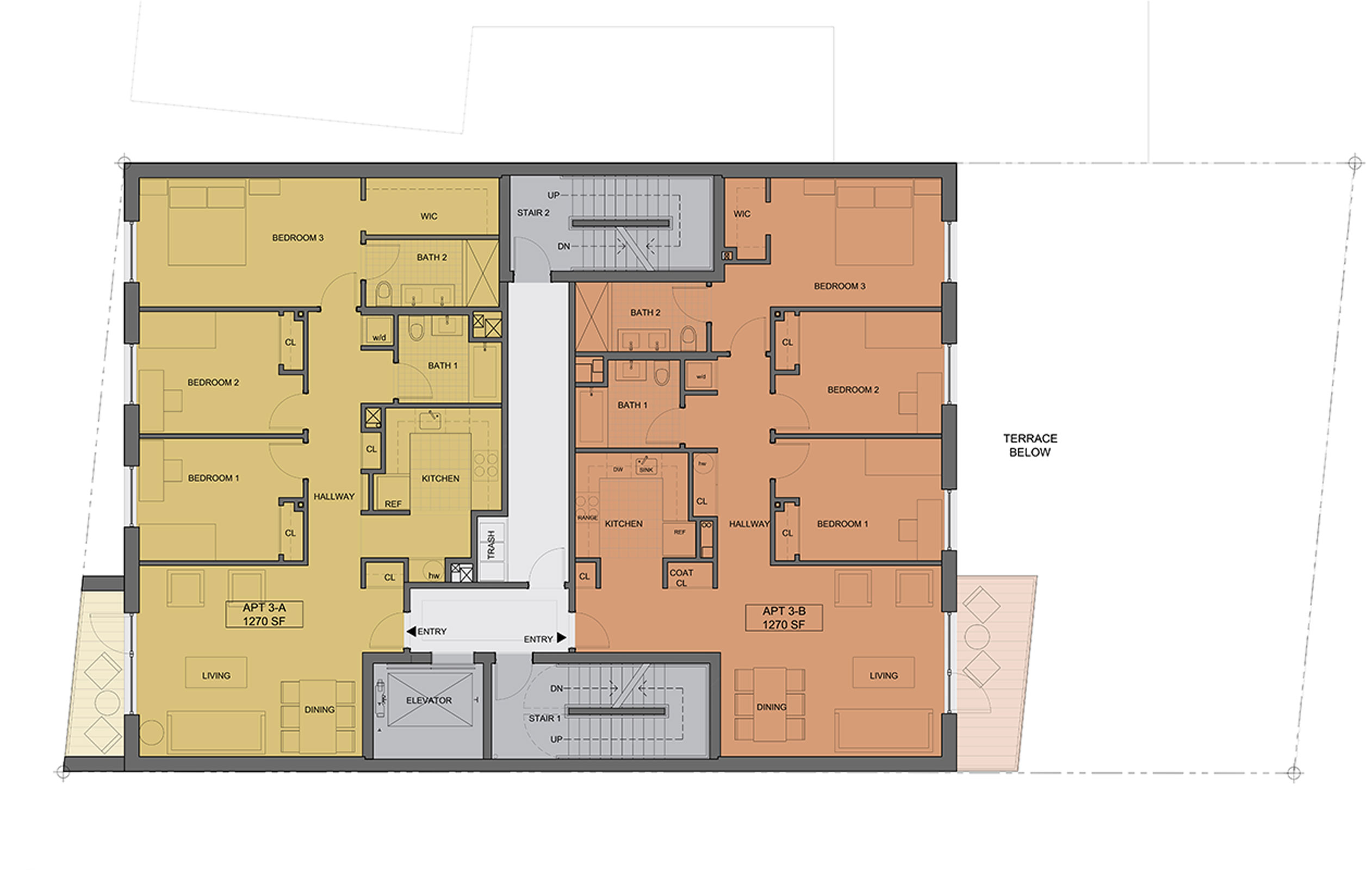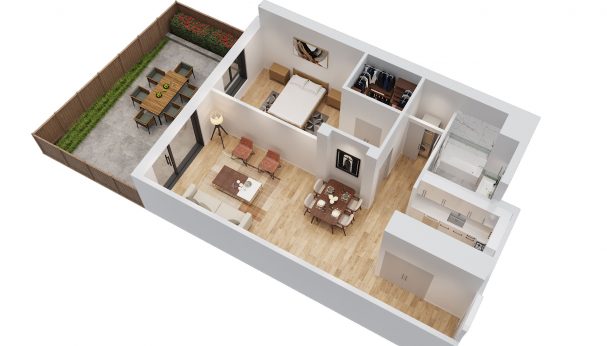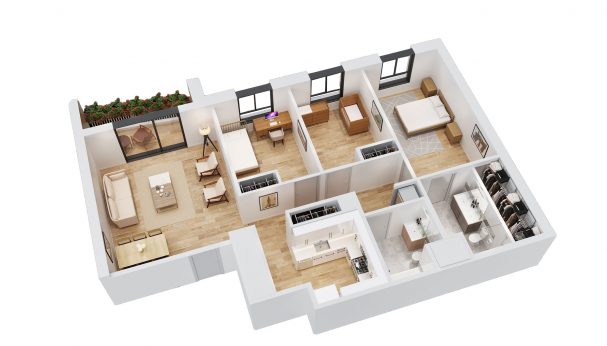This boutique, multifamily, mixed-use building includes a street-facing commercial space and ten residential units across five floors, including two ADA accessible garden units. The building creates not only individual homes but also a sense of community for the families and young professionals that inhabit this growing Jersey City community. The angled dark brick façade steps back from the sidewalk and property line to maintain a regular footprint, providing a tucked away entry and a transition from the street into the building. This angled gesture widens the sidewalk in front of the building’s commercial space, whereas the entry and outdoor balconies above, demarcated by cherry wood siding, maintain continuity with the angle of the adjacent buildings and street.
With JMA Architects
Photography: Bilyana Dimitrova
