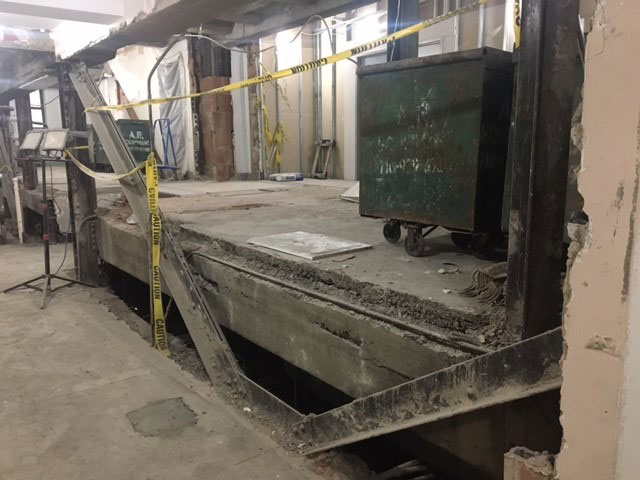I’m often asked by friends, prospective clients, and college students what it is that we do as architects; what are the professional services that we offer.
The short answer architects give is that we design and renovate buildings, and indeed, this is an important part of our work. But this description misses so much of the actual work we must do.
The design phases start with the Schematic Design phase – presenting the main architectural concepts. These plans are developed with input from the engineers and cost estimators in the Design Development phase. And finally, the design is completed with the municipal filings and the Construction Documents used to obtain city approvals and contractor bids.
But while we aspire to anticipate and solve all the construction questions, real life is often messy and unpredictable. Our task as architects is not only to produce a beautiful design that could be published in prestigious magazines. Rather, the architect is also responsible for shepherding the construction process and responding creatively to the bumps along the road. This means that much of our work, I estimate that in my practice it is often one-third of our time, is dedicated to solving problems that arise during construction.
We were recently confronted with such a challenge.
Earlier this year we finally started the renovation of the Ansche Chesed Synagogue. We had worked on the design for over a year and then the project was postponed for another year due to covid. I thought we had proposed a really nice design that would create a new usable and accessible space for the community. As you can imagine, I was eager to see our vision become reality.
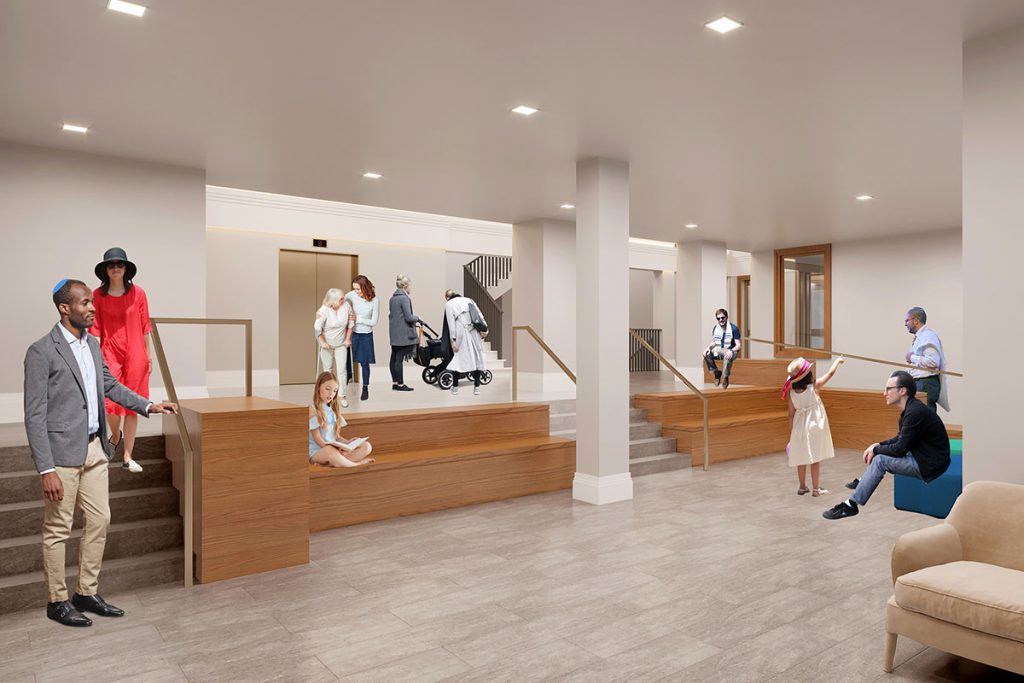
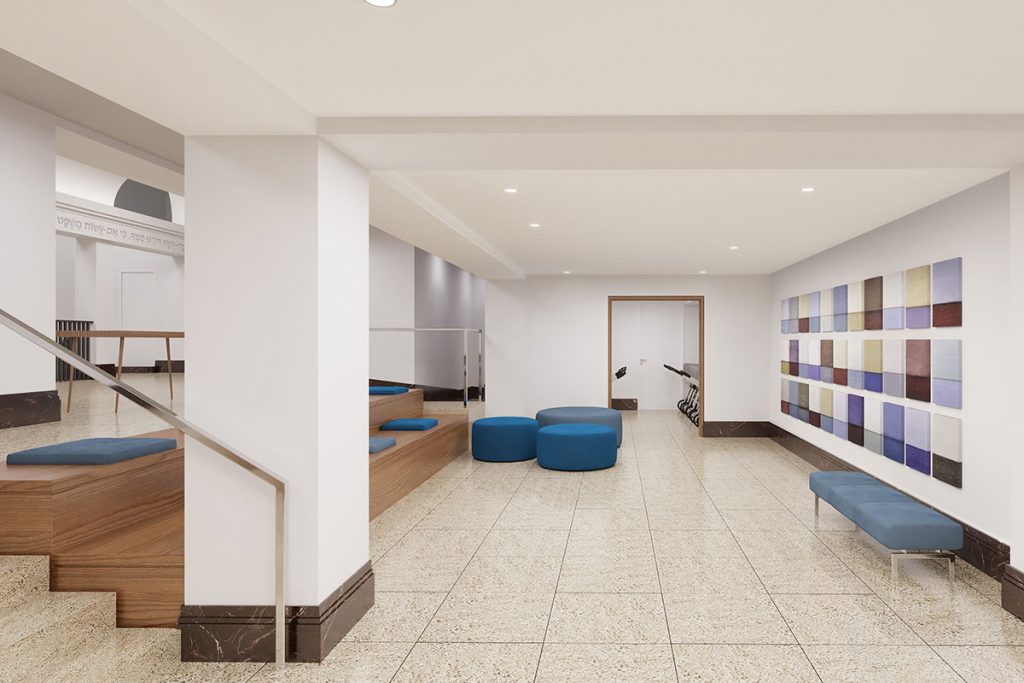
The building, built in 1927, is a bustling hive that serves over 600 families, two preschools, a vibrant gymnastics program, a Hebrew school, a CSA, and many other programs. While the sanctuary is large and beautiful, the main entrance lobby was much too small. Furthermore, the sanctuary was not accessible and the community felt strongly that this needed to be corrected.
The proposed design, developed by the team at Studio ST Architects and our engineers, enlarged the lobby by relocating the synagogue offices to an upper floor. The added two thousand square feet would accommodate a new lounge, ADA non-gendered bathrooms, and a large coat & stroller room.
Since the added lobby spaces were on a slightly lower level (tucked under the sanctuary stage) we designed large bleachers to visually and functionally connect the existing and new lobby areas, creating a fun area for informal meeting and sitting.
We identified the only possible location for a new elevator. Although it would only service 20′ vertical feet it would have five (!) stops, connecting the sanctuary, the upper and lower lobby, and the two levels in the basement. This would make the sanctuary, bathrooms, and social hall accessible with comfort and dignity to those with mobility differences. I felt this was a moral and functional triumph.
We shared this design vision with the community in meetings and zoom presentations, and it was well-received.
But a few months into the construction we encountered a real challenge.
After demolishing the wall between the existing lobby and the new bleacher area, we discovered a series of diagonal steel structural elements – part of a lateral bracing system – that could not be moved.
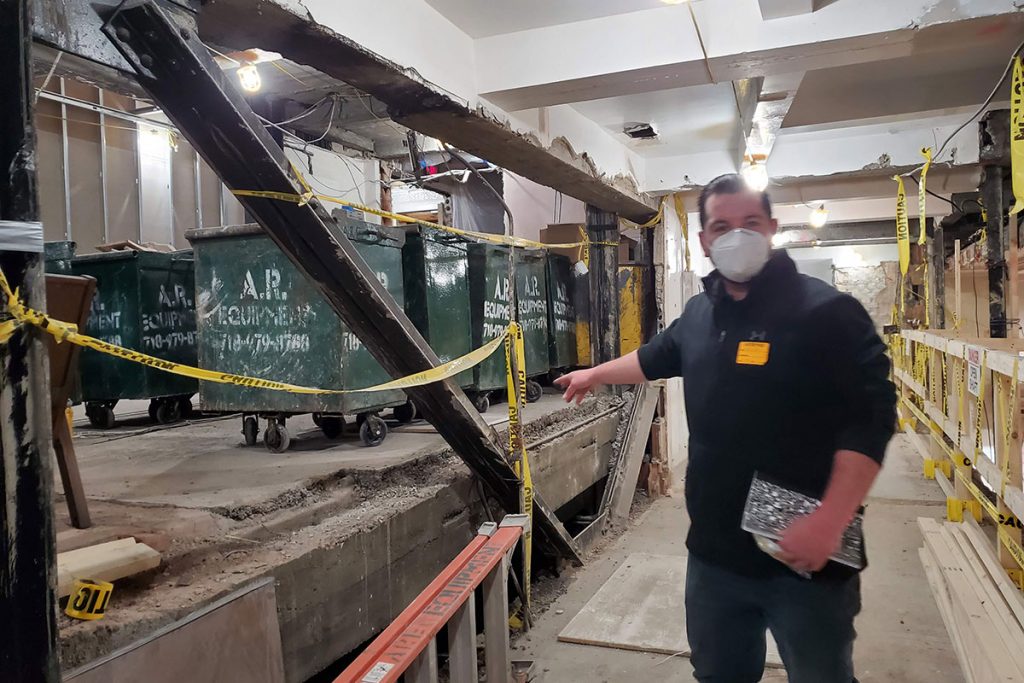
Unfortunately, these steel braces blocked the planned bleacher seating, compromising the design aesthetic and making the space unusable. None of us had expected this.
In construction lingo, we call these surprises “unforeseen conditions”.
The most urgent matter was to revise the design to accommodate and incorporate these steel elements. This is where an architect, and the entire construction team, must bring not only talent, formal creativity, and a good aesthetic eye, but also resilience and flexibility.
It is always hard to give up your original vision, but I believe that good architecture is achieved when the design team is able to adjust and adapt their ideas to these kinds of surprises.
As many of you know, I have long been interested in psychoanalysis and its relationship to architecture. Psychoanalysis suggests that an important aspect of growth and creativity is the ability to accept the less positive sides of ourselves. One must accept the sense of loss of the original design, anger about the unexpected challenge, and often guilt that I may have let down our clients.
The pandemic has also challenged us to become more flexible. We found new ways of working and adapted our designs, responding to supply-chain delays and cost increases.
Over a long weekend, we drew up an alternative plan, one that accommodated the new structural bracing.
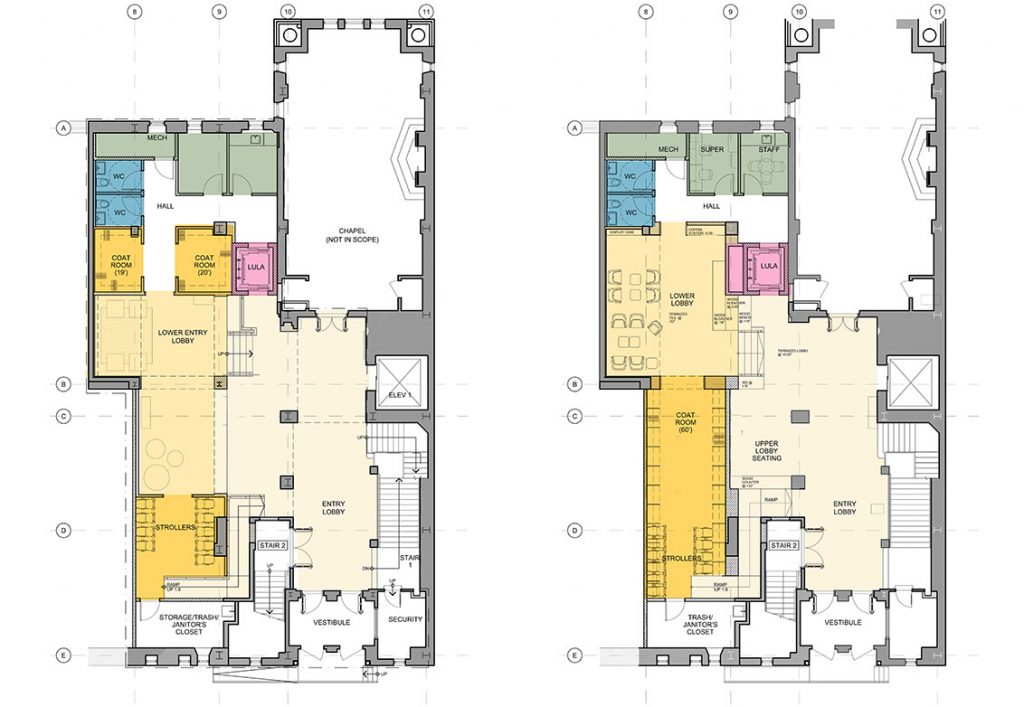
What is interesting is that the unexpected challenge actually allowed us to re-evaluate the design and create a plan that may actually be better. It is through resilience and flexibility that new ideas emerge.
The new plan, while visually less open, has many functional advantages. It creates a separate upper lobby that could be used for a light breakfast before a Saturday bar mitzvah or the CSA food co-op distribution. The seating on the lower lobby is larger as is the coatroom. The circulation is also improved, reducing the congestion around the elevator and bathroom.
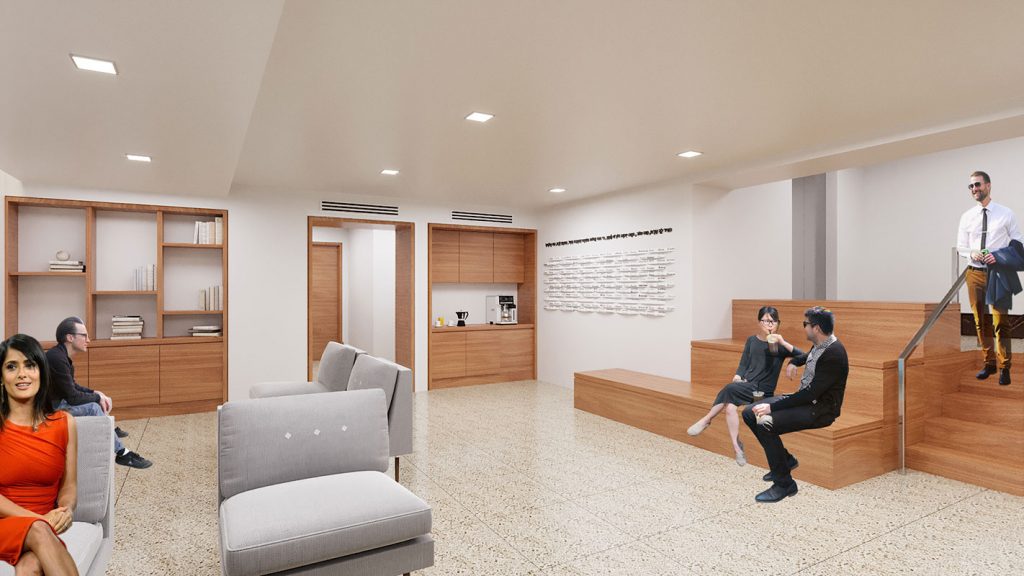
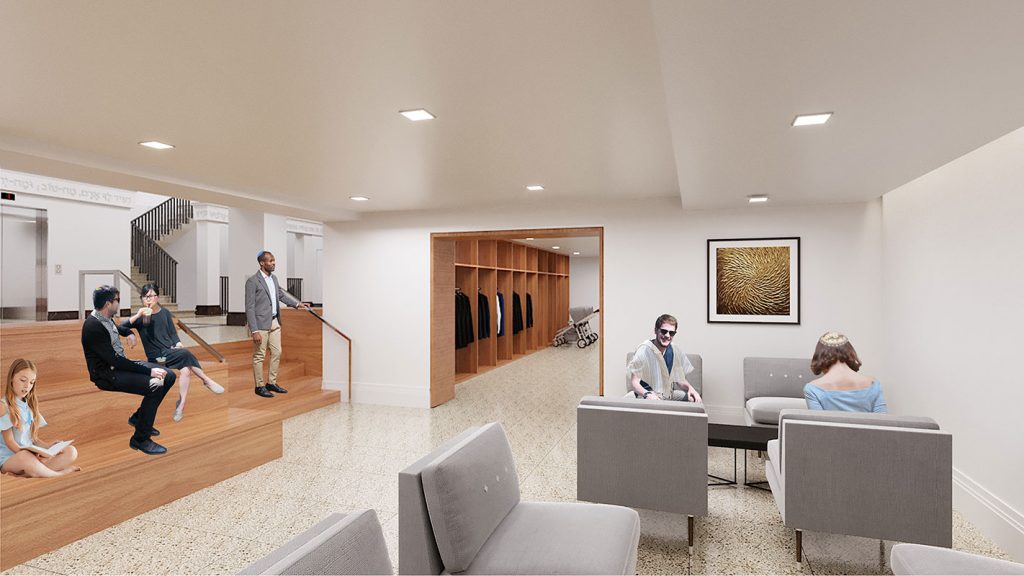
Of course, we did not redesign the project alone. We had the support of the Ansche Chesed client team, the trust of the owner’s rep – Robert Salpeter, the dedication of the contractor, Alexander Wolf & Sons, and the professionalism of the structural engineers at Silman and MEP engineers from Goldman Copeland.
We also realize that we may still encounter bumps along the road and that our work is not completed until the construction is done and the client occupies and uses the building.
The last 16 months of living with a pandemic have taught me the value of resilience and flexibility. As an architect, I am now more aware that my task does not end when we complete the design phases. Rather, it is our responsibility, and for me a delight, to continue shepherding the process, revising and adapting it, in order to successfully complete the building project.
So for those who ask what an architect does? I guess the short answer is that we provide a complex service that includes architectural design, management, a bit of psychology, and lots of flexibility.

